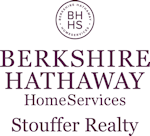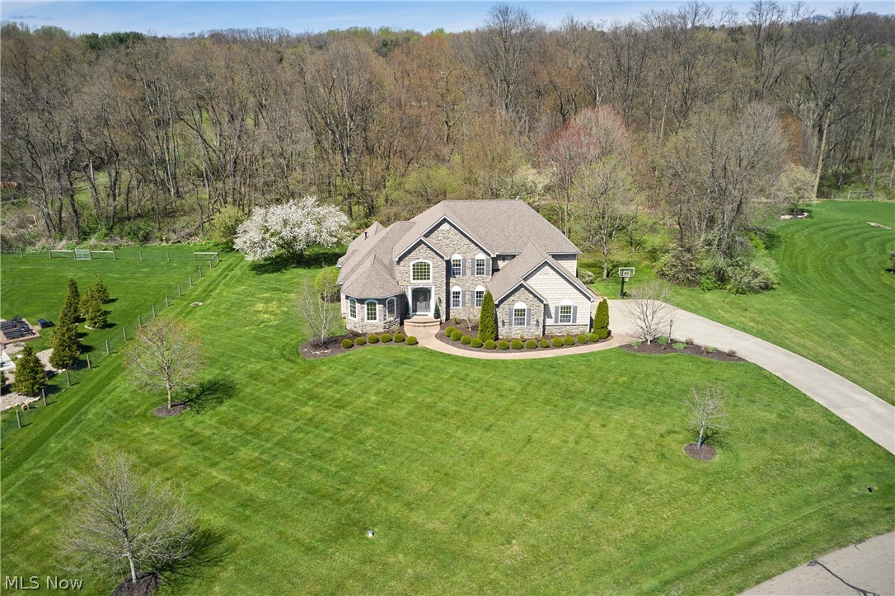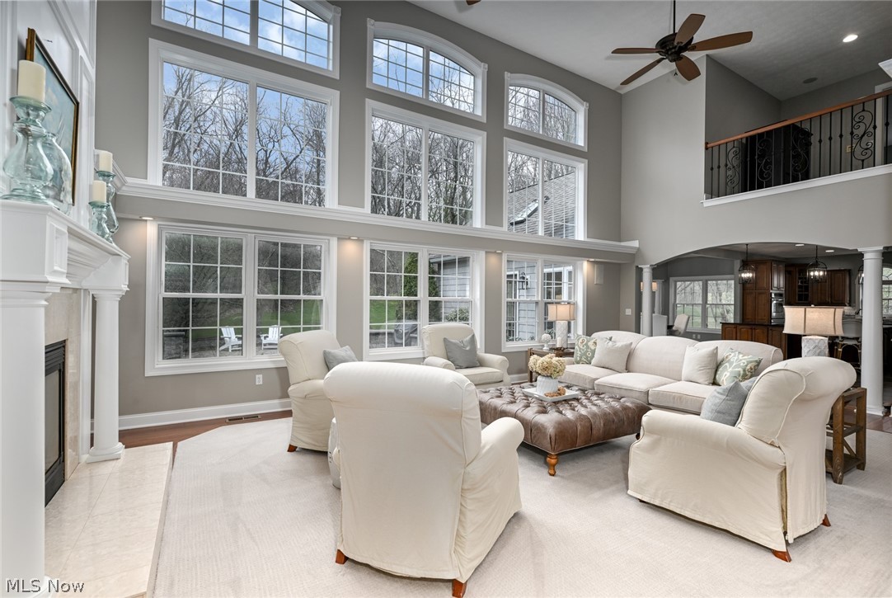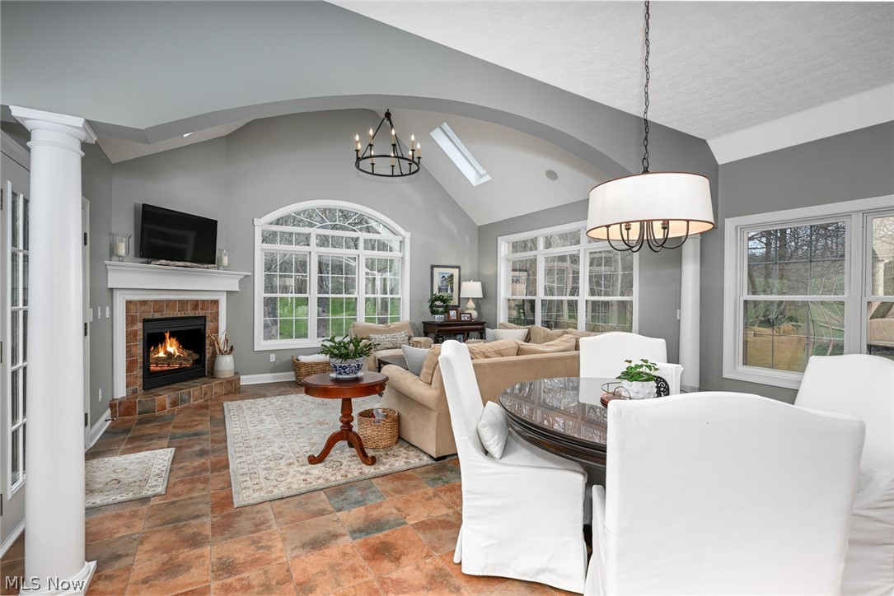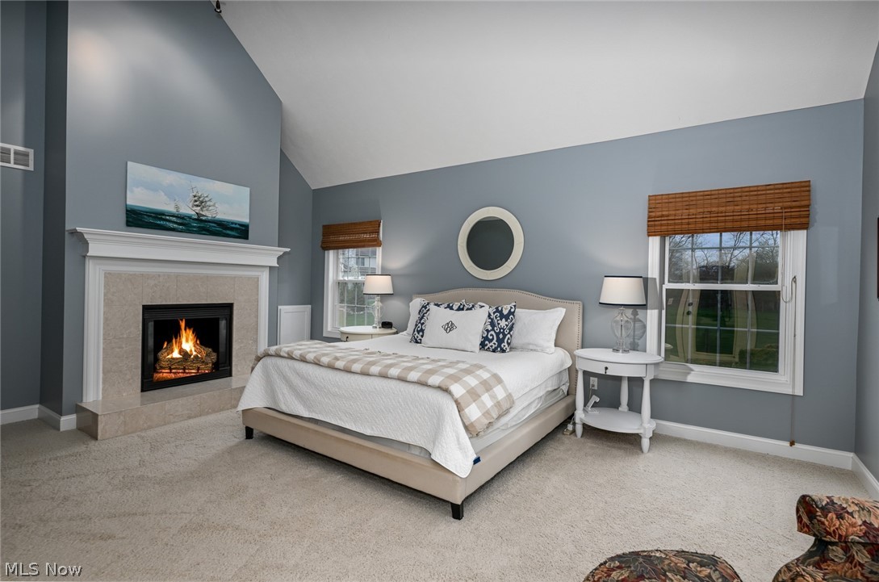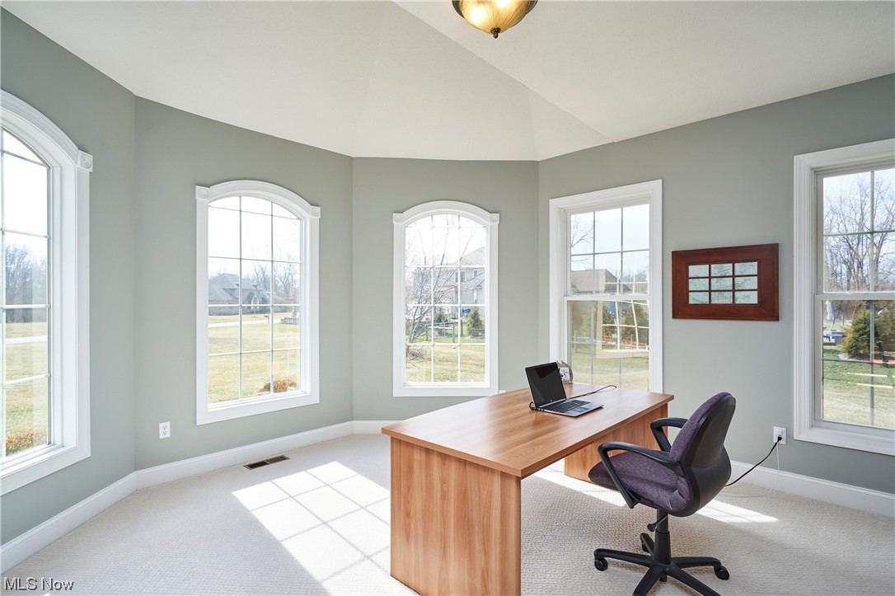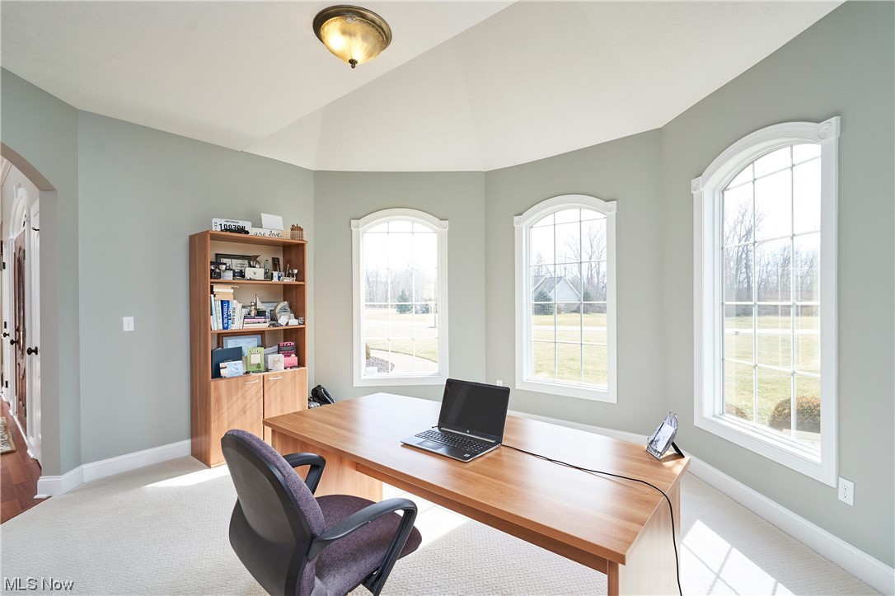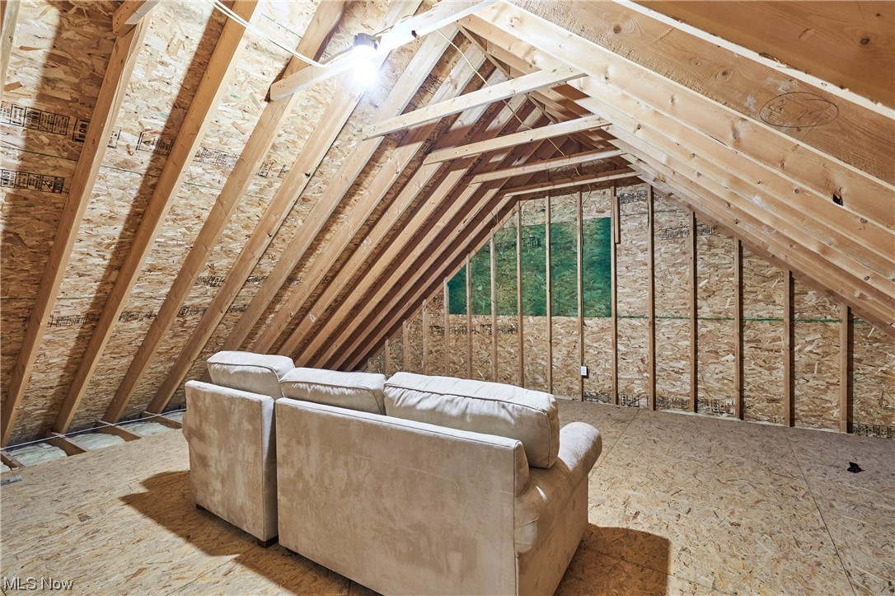4679 Paxton Road
Copley, OH 44321
4679 Paxton RoadCopley, OH 44321 4679 Paxton Road Copley, OH 44321 $899,000
Property Description
Custom built by Millstone and nestled on a picturesque 1.6-acre wooded lot, this stunning, light-filled 4,600sf (4br, 4.5ba) property offers the epitome of modern luxury living. Spacious open floor plan seamlessly connects the Great room, Kitchen and Morning rooms; perfect for entertaining or cozy family gatherings. Two-story Great Room with gorgeous wall of windows overlooks rear patio and grounds. Both the Great room and Morning rooms have fireplaces! Fabulous Kitchen includes center island with seating, plenty of storage, planning desk and sunny eating area. Retreat to the First-Floor Owner's suite complete with a fireplace, luxurious Bath, two walk-in closets and access to Patio for the ultimate in comfort, functionality and relaxation. Upstairs, discover three bedrooms, each with en-suite baths and spacious closet(s), along with a loft overlooking the Great room. An unfinished bonus room awaiting your personal touch completes the second floor. Bonus room could easily be converted to a 5th bedroom, or keep as a fantastic storage area as the current owner has. Enjoy the ease of a First-Floor laundry/mudroom equipped with individual laundry chutes from upstairs bedrooms, making laundry day a breeze. Step outside to your wooded backyard oasis, featuring a patio and built-in grill, ideal for alfresco dining and outdoor entertaining. 3-car garage includes separate stairs to the basement. Don't miss out on the opportunity to call this exquisite property home. Call today to schedule your private showing!
- Township Summit
- MLS ID 5022475
- School Copley-Fairlawn CSD - 7703
- Property type: Residential
- Bedrooms 4
- Bathrooms 4 Full / 1 Half
- Status Active
- Estimated Taxes $14,393
- 1 - Office_Level - First
- 10 - _PrimaryBedroom_Level - First
- 11 - _DiningRoom_Level - First
- 12 - _FamilyRoom_Level - First
- 13 - _EatinKitchen_Level - First
- 14 - _GreatRoom_Level - First
- 2 - Loft_Level - Second
- 3 - Laundry_Level - First
- 4 - EntryFoyer_Level - First
- 5 - BonusRoom_Level - Second
- 6 - PrimaryBathroom_Level - First
- 7 - Bedroom_Level - Second
- 8 - Bedroom_Level - Second
- 9 - Bedroom_Level - Second
Room Sizes and Levels
Additional Information
-
Heating
ForcedAir,Gas
Cooling
CentralAir
Utilities
Sewer: SepticTank
Water: Well
Roof
Asphalt,Fiberglass
-
Amenities
BuiltInOven
Cooktop
Dishwasher
Disposal
Microwave
Refrigerator
Approximate Lot Size
1.6479 Acres
Last updated: 04/23/2024 11:29:15 PM
